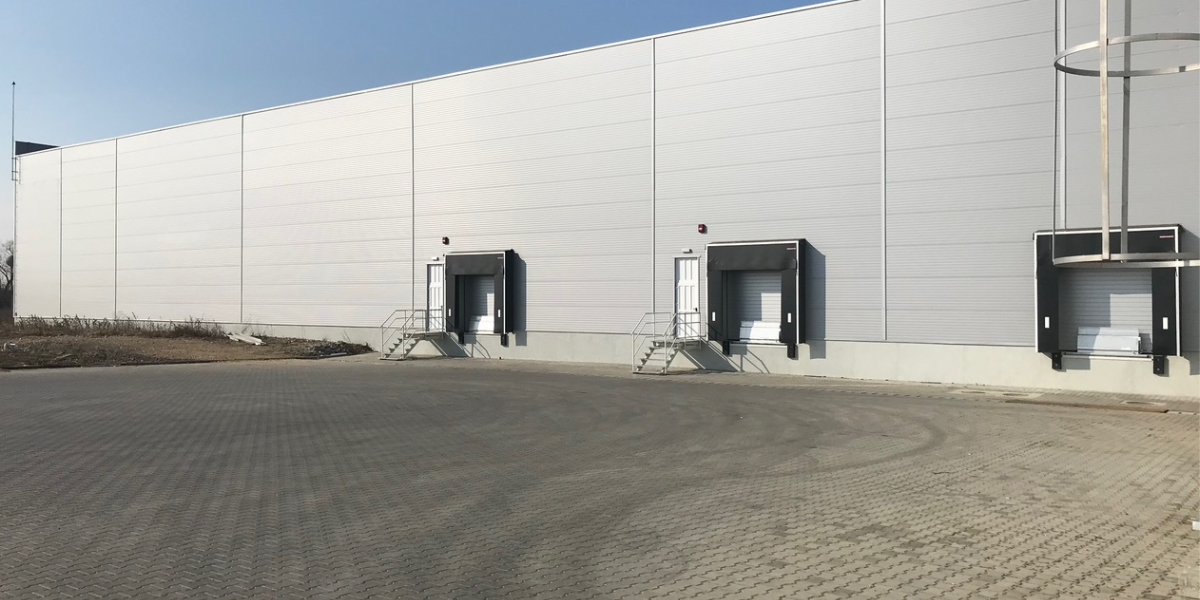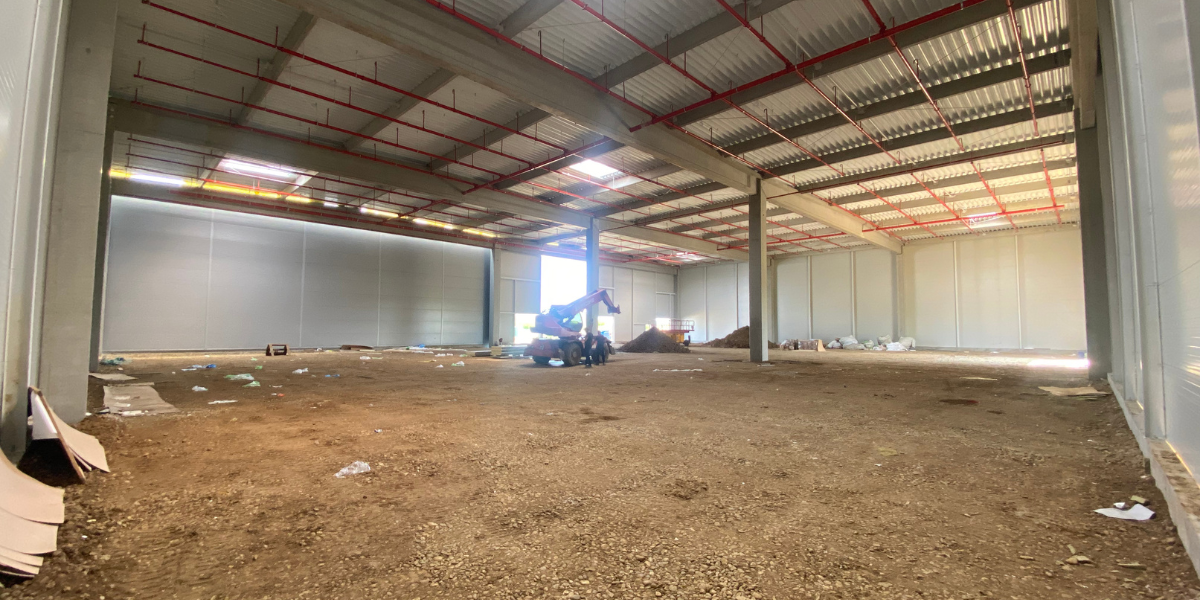General Advantages
Generous vertical space, ideal for storage or production.
Both warehouses are easily accessible, with entry for heavy vehicles.
Each warehouse is equipped with ramps for loading/unloading:
Warehouse 1: 2 ramps and Warehouse 2: 3 ramps
Three-phase electricity, water, sewage – infrastructure ready for operations.
Maximum flexibility – open-space warehouse, adaptable to any type of organization.
Fire protection solution designed for tire storage and sensitive materials.

Warehouse 1 – Modern industrial space, 1,830 sqm, complete logistics features
Ideal for logistics, distribution, or storage. 9m height, 2 hydraulic ramps, truck access, excellent location.
Download Warehouse 1 Technical SpecsWarehouse 1
Warehouse 1 is a completed industrial space, built in 2023, ideal for companies seeking an efficient and easily accessible warehouse in Satu Mare.
Main Specifications:
- Total area: 1,830 sqm
- Usable height: 9 meters
- 2 hydraulic ramps
- Truck access
- Utilities: three-phase electricity, water, sewage
- Unpartitioned warehouse (no offices)
- Restrooms included
- Polished concrete floor
- Galvanized metal structure
Safety & Structure:
- Fire protection system: Indoor hydrants
- Building structure: Concrete frame + 8 cm sandwich panels (NOT metal structure)
- Compliant with industry safety standards

Warehouse 2 – Premium industrial space, 2,150 sqm, 3 ramps, HHS4 sprinkler
Ideal for companies with complex logistical needs. 9m usable height, 3 hydraulic ramps, HHS4 certified sprinkler, truck access.
Download Warehouse 2 Technical SpecsWarehouse 2
Warehouse 2 is a state-of-the-art industrial space under construction, with completion scheduled for January 2026. Designed for companies with specific and rigorous logistical requirements.
Main Specifications:
- Total area: 2,150 sqm
- Usable height: 9 meters
- 3 hydraulic ramps
- Truck access
- ESFR K360 sprinkler system (certified for HHS4)
- Utilities: three-phase electricity, water, sewage
- Unpartitioned warehouse (no offices)
- New industrial flooring
- Building permit + fire safety approval issued
Safety & Structure:
- Fire protection system: Hydrants + ESFR K360 sprinkler system (for HHS4 – tire storage), compliant with European CEA standard
- Building structure: Concrete frame + 8 cm sandwich panels (NOT metal structure)
- Solution compliant with fire safety regulations for high-risk industrial spaces
Compared Features
Choose the right warehouse for you
| Feature | Warehouse 1 | Warehouse 2 |
|---|---|---|
| Total area | 1,830 sqm | 2,150 sqm |
| Usable height | 9 meters | 9 meters |
| Hydraulic ramps | 2 ramps | 3 ramps |
| Truck access | Yes | Yes |
| HHS4 Sprinkler | No | Yes (ESFR K360) |
| Partitioning | Open space (no offices) | Open space (no offices) |
| Utilities | Three-phase electricity, water, sewage | Three-phase electricity, water, sewage |
| Availability | Occupied until 2026 | Available from January 2026 |
| Fire protection system | Indoor hydrants | Hydrants + ESFR K360 sprinkler system (for HHS4 – tire storage), compliant with European CEA standard |
| Building structure | Concrete frame + 8 cm sandwich panels (NOT metal structure) | Concrete frame + 8 cm sandwich panels (NOT metal structure) |
| Safety & Structure | Compliant with industry safety standards | Solution compliant with fire safety regulations for high-risk industrial spaces |
| Status | Completed | Under construction |





















